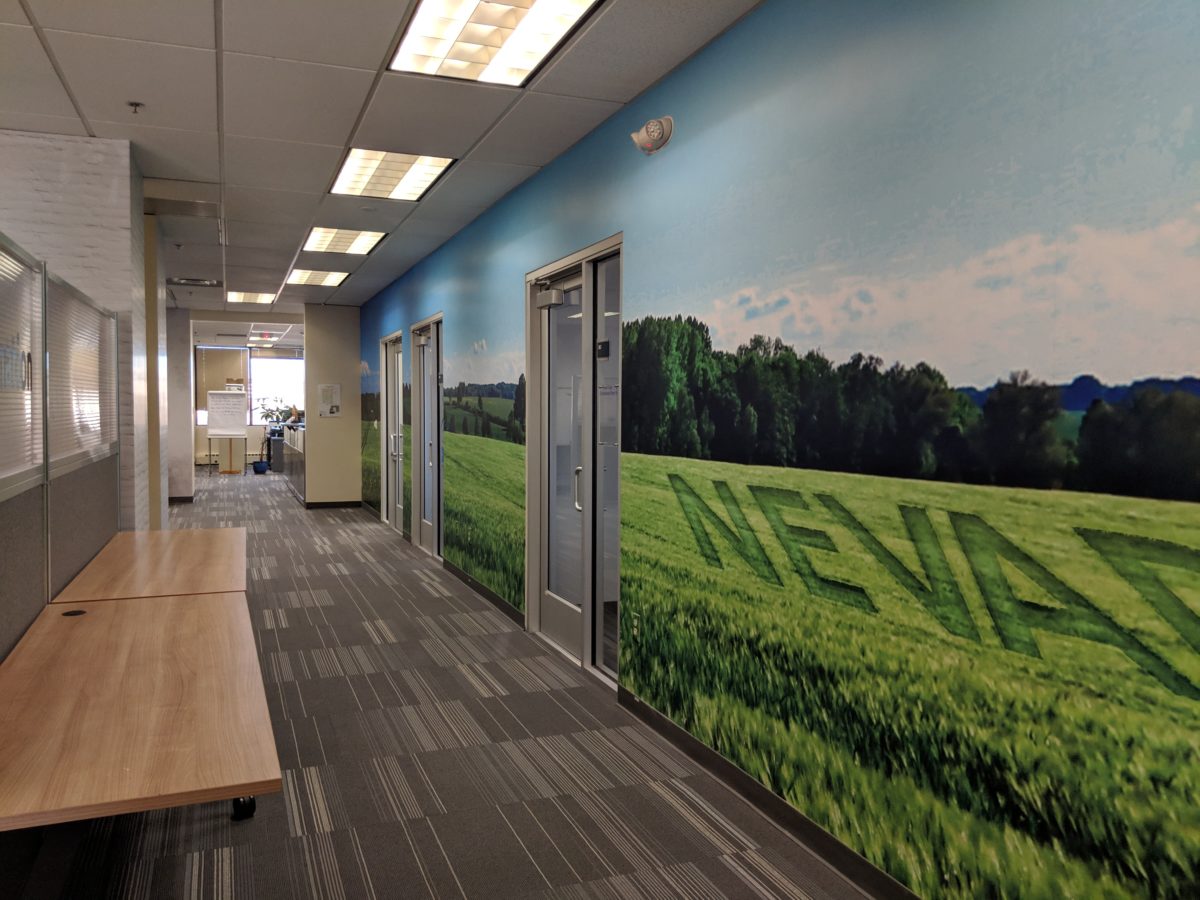Part 3: An Insider’s Tour of the Third Floor of the Innevation Center

Welcome to the Innevation Center! In this 4-part blog post, you’ll get an insider’s tour of the University of Nevada, Reno Innevation Center – Powered by Switch. In Part 1, we visited the first floor of the Reno Innevation Center. In Part 2, we headed up one floor to visit the coworking space and meet the second floor companies that call the Innevation Center home. In this section, Part 3, we’ll explore the top floor of the Innevation Center and chat with the companies that use the Innevation Center on the daily. Finally, in part 4, we’ll head down to the basement to visit what is arguably the most exciting part of the building, the Makerspace!
The Third Floor
Whew! Up two flights of stairs and we’ve made it up to the third floor of the Innevation Center. Don’t worry, we’ll take the elevator back down. Just like the second floor, the entry to the third floor is behind a keycard access point. Faced with two doors, the door on the left unlocks with the keycard reader, and the door on the right stays locked, leading to the third floor conference room. This conference room belongs to our NVIE partner at the Innevation Center (we’ll learn more about them later on).

Open Office Space
Walking through the entry door, the first thing to be seen is drone-topia. Immediately on the left, utilizing half of the third floor’s area is Iris Automation, a company developing collision avoidance technology for aerial vehicles. The third floor is comprised solely of fixed desk and open office space members. This means that everyone on the third floor works primarily out of the Innevation Center making a “desk to call home” desirable. Our open office space members on the third floor range from a one-person spot to Iris Automation’s 1500 square feet. At any given time, we are able to accommodate one large company and as of the writing of this post, it is Iris Automation. Giving tours of the Innevation Center, I often describe the floors as levels of involvement in the center: floor one is the most public facing floor with rentable conference rooms and event spaces, floor two is our member coworking space and some fixed office space, and floor three is exclusively fixed office space.

NVIE
Heading own the hallway the Switch created graphics are funky and inviting. Along the right hand wall is single member closed door office space, and immediately after sits the director of Nevada Industry Excellence (NVIE). NVIE provides support for personnel development and automation of manufacturing in established manufacturing companies in Nevada. Although they are the state chapter of a federal organization, NVIE works through the University of Nevada, Reno.


Back Area
At the back of the floor, there is an overflow space for impromptu meetings or to act as working space for temporary Innevation, Center members. For example the Spring 2019 InNEVator companies that are using this overflow area now. Recycling, bathrooms, the third floor kitchen, and access to the back stairwell door is available at the back of the third floor. Don’t forget that, like the second floor, you can take the back stairwell to exit to the ground floor, but don’t try coming back up as you’ll find locked doors to the second and third floors.

Overflow workspace. 
Back hall and stairwell of the 3rd floor.
Single Desk Workspaces
Looping back around towards the elevator, we’ll walk by one of our oldest tenants and supporters, the Sierra Club. The Sierra club is an environmental nonprofit we are happy to have join us at the Innevation Center. Lastly we’ll walk though our only single desk locations in the building that are a great entry level workspace. Single desk workspaces come with a table, chair, filing cabinet, power, and cubicles designating the space.

Entry to Sierra Club. 
Single desk workspaces.
Play-Only Zone
What may go unnoticed on the way in definitely catches our eye on the way out: bean bag chairs and came controllers (whaat?). Understanding the balance of work and play, Iris Automation’s corner window is reserved as a play-only zone for their team and is outfitted with a TV, came console, couch, beanbag chairs, and a mini foosball table. Exiting the third might leave you wanting more… don’t worry there is. For our last stop, we’ll take the elevator down to the Innevation Center Makerspace, arguably the most exciting part of the building depending on what floats your fancy.

I hope you’ve enjoyed this walk-through of the third floor of the Innevation Center! If you didn’t already know, I am the Assistant Director there and if you have any questions whatsoever about accessing or visiting the space, please don’t hesitate to reach out to me! I’m available on LinkedIn or Twitter or you can email me directly at crystalh@unr.edu. Or you can visit me at my desk on the first floor of the Innevation Center! If you’d like to continue seeing my blogs on innovation, business development, and our community, subscribe to my blog on the right. Thanks for reading!
- Are you a Leader or a Supervisor? - May 3, 2019
- Why Reno Offices Love Dogs - May 2, 2019
- 5 Ways to Strengthen Your Personal Community in Reno - May 1, 2019